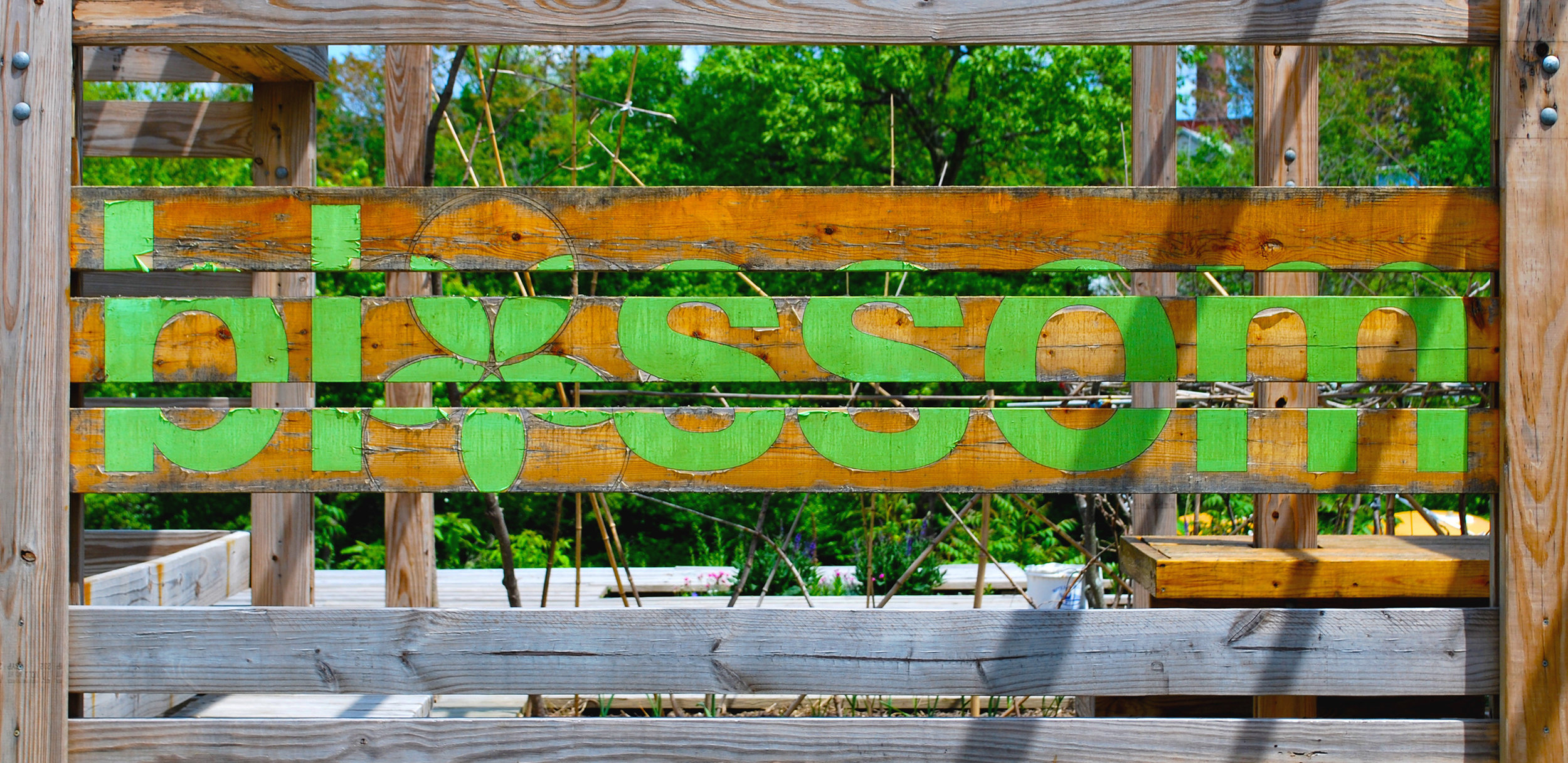Blossom (RISD // 2012)
Pawtucket, Rhode Island, is the home of Slater Mill and the start of the Industrial Revolution. The Blackstone River was this town’s artery for industry. As a result, the river became heavily polluted, earning it the title of the most polluted river in the United States. The Rhode Island School of Design’s (RISD) Department of Architecture, in collaboration with the Rhode Island Environmental Protection Agency, held a two-semester design/build project to create a center for the community, integrating community gardening and plant-based run-off filtration. A total of 144 RISD Architecture Undergraduate and Graduate students collaborated on this project, under the guidance of eight faculty members.
Previously just a parking lot with overgrowth, Blossom created a connection between the street and the waterfront, bringing human interaction to the site. Blossom additionally provided areas of gathering, gardening, and melding for the adjacent Chinese Christian Church, Roosevelt Community Elderly Housing, and children’s YMCA communities.
A simple and honest set of tectonics were used throughout the site, providing cohesion across the three pavilions and landscaping elements. Each element is designed around the act of gathering and meandering, though at a variety of scales to accommodate varying degrees of intimacy.
Throughout the project, I had the great privilege of holding the role of coordinator. Due to the size of the project and the number of participants, the effort was broken into teams. Each addressed either a pavilion, the built landscaping components, or the garden/filtration landscaping components. During the design phase, the coordination team ensured cohesion and agreement on concepts, details, and overall aesthetics between teams. During construction, this role ensured that each team’s progress aligned in a symbiotic manner through coordinating tools, resources, and timing.



































